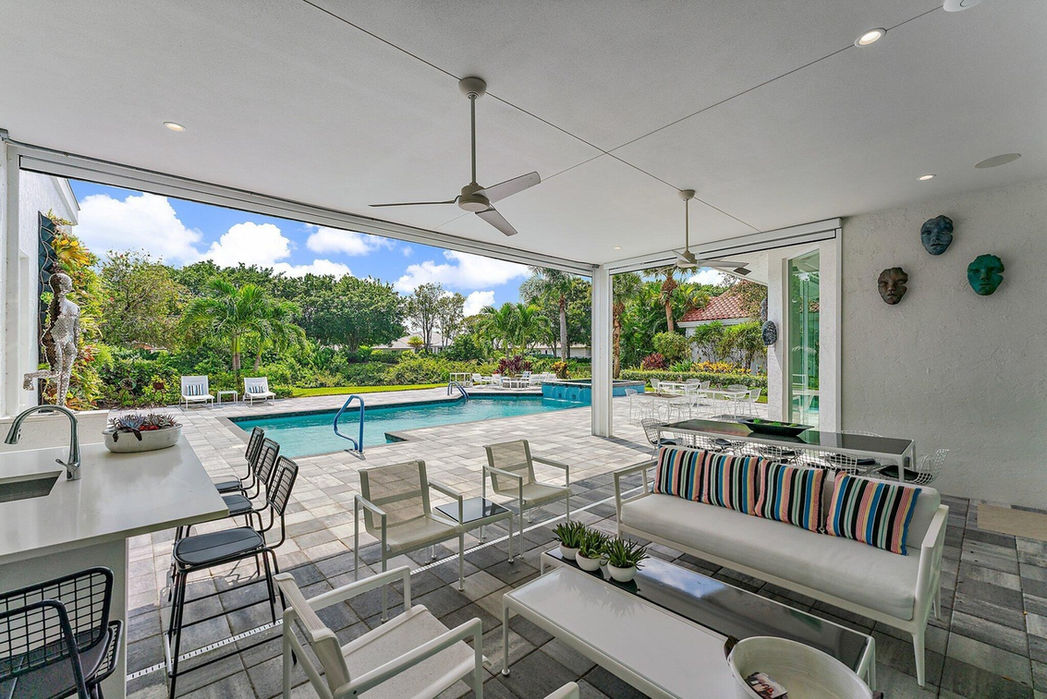Collectors Gallery
A dynamic blend of art, design, and architecture, creating a home that doubles as a personal gallery in Jupiter
Project Description
Art was at the heart of this renovation in Jupiter, where the owners envisioned a home that would serve as both a living space and a gallery for their collection of contemporary art and eclectic designer furniture. The challenge was to craft a clean, adaptable backdrop that would highlight pieces from the 1960s to the 1980s, while also allowing room for their collection to grow.
Drawing inspiration from the house’s original 1980s architecture, the design retained the essence of its existing structure while infusing modern touches that elevated functionality. A once-unused double-height area was transformed with the addition of a second floor, expanding the home’s square footage and providing versatile spaces ideal for both intimate gatherings and larger, lively events.
Throughout the renovation, flexibility was key. Spaces were designed to flow seamlessly, allowing the owners to rearrange and display their art and furniture with ease. The result is an environment where each room serves as a canvas, with modern conveniences subtly integrated to support the owners’ lifestyle.
This renovation became a vivid reflection of the owners’ passion for contemporary art and design. The home captures the spirit of a gallery while offering a comfortable and inviting setting, perfectly suited to their love of collecting, living, and entertaining.
Project Details
Year:
2021
Location:
Jupiter
Built Area (sf):
4500
Project Type:
Single-Family House




























